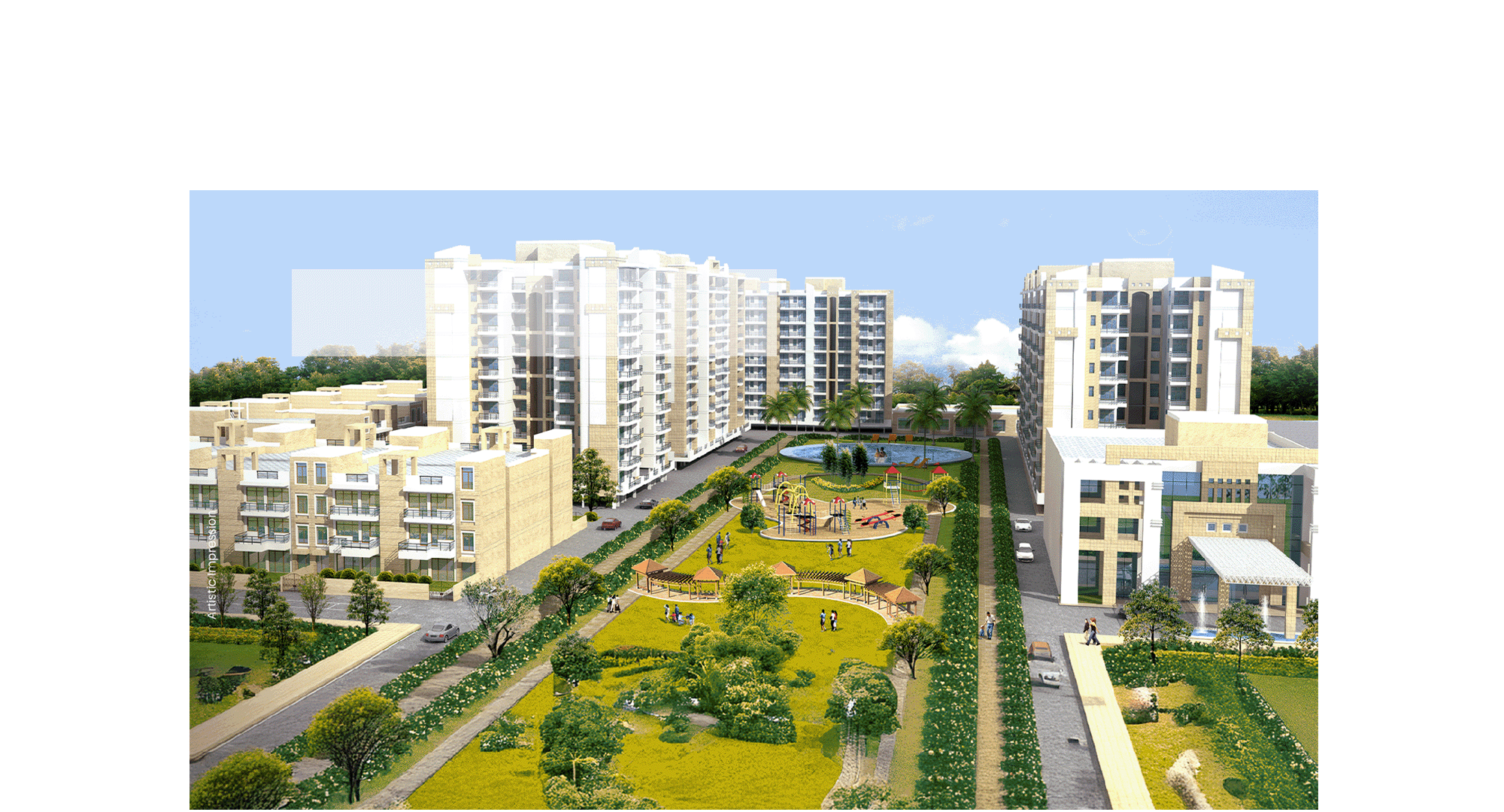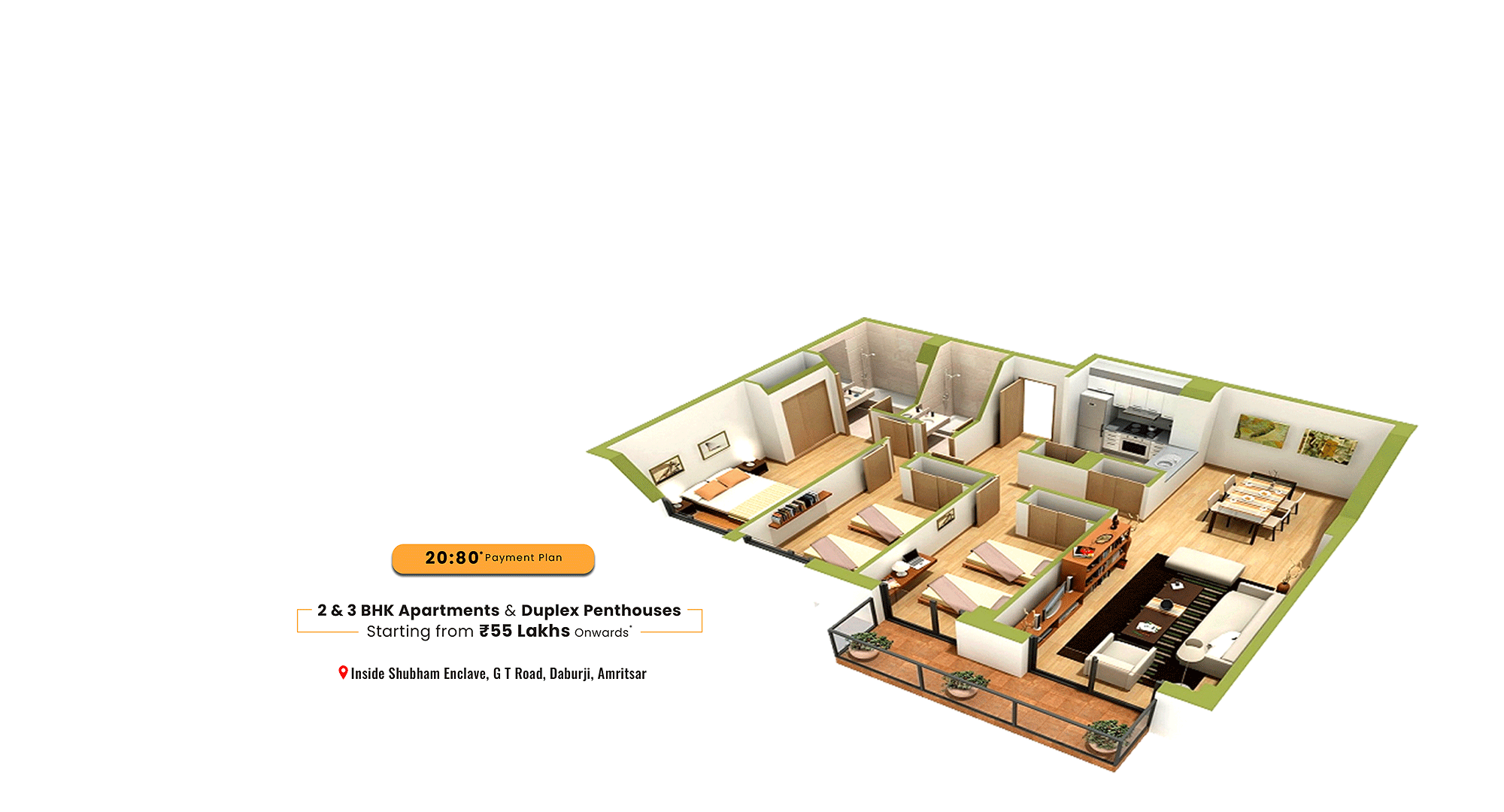
Drawing - Dinning

Spacious Kitchen

Bedroom Interior

BALCONY
Specifications
Our Project "AMRITSARR 1" Amenities, Facilities and Specifications






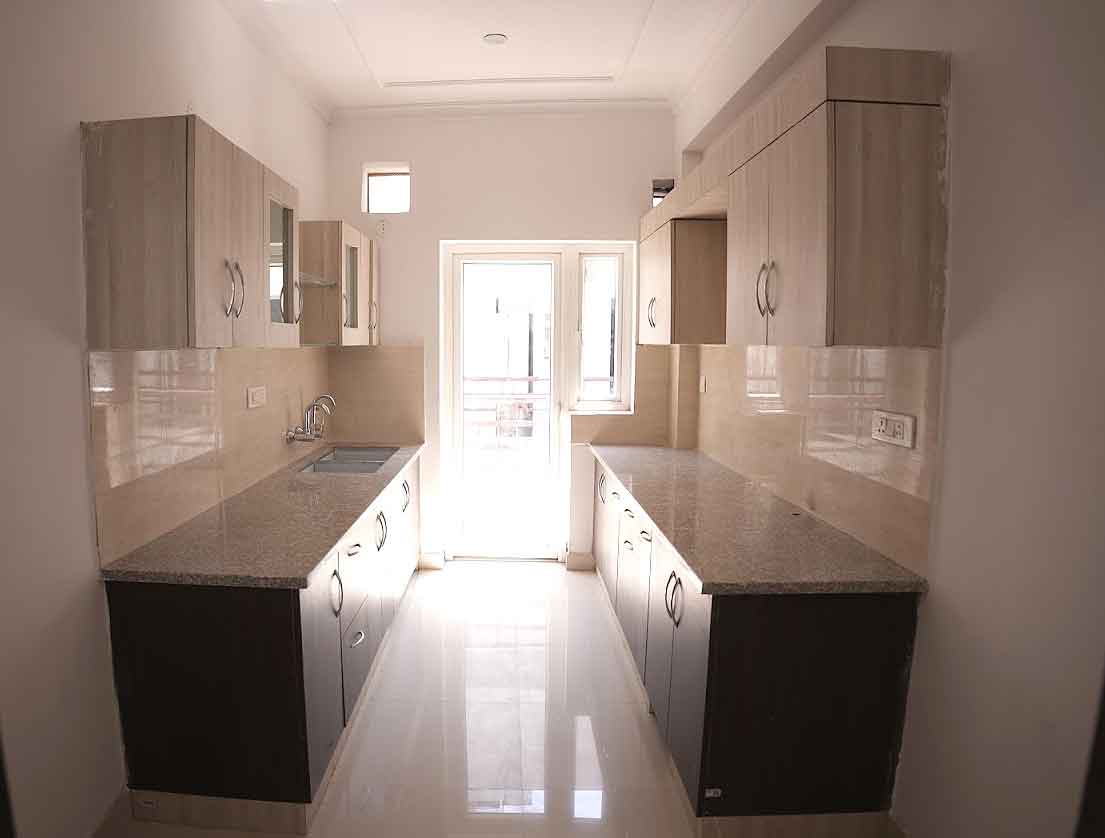
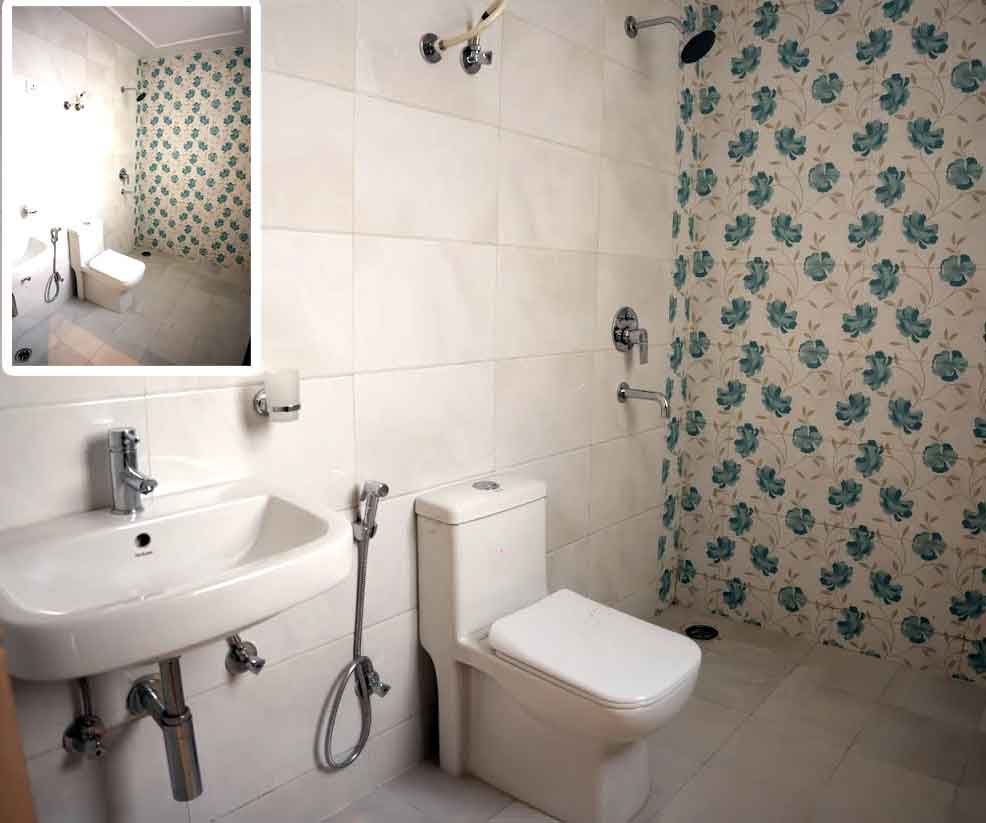
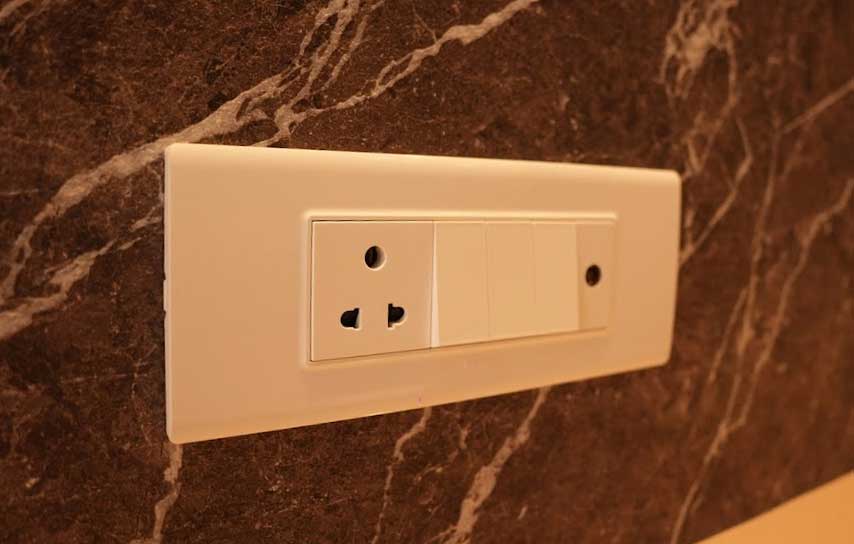
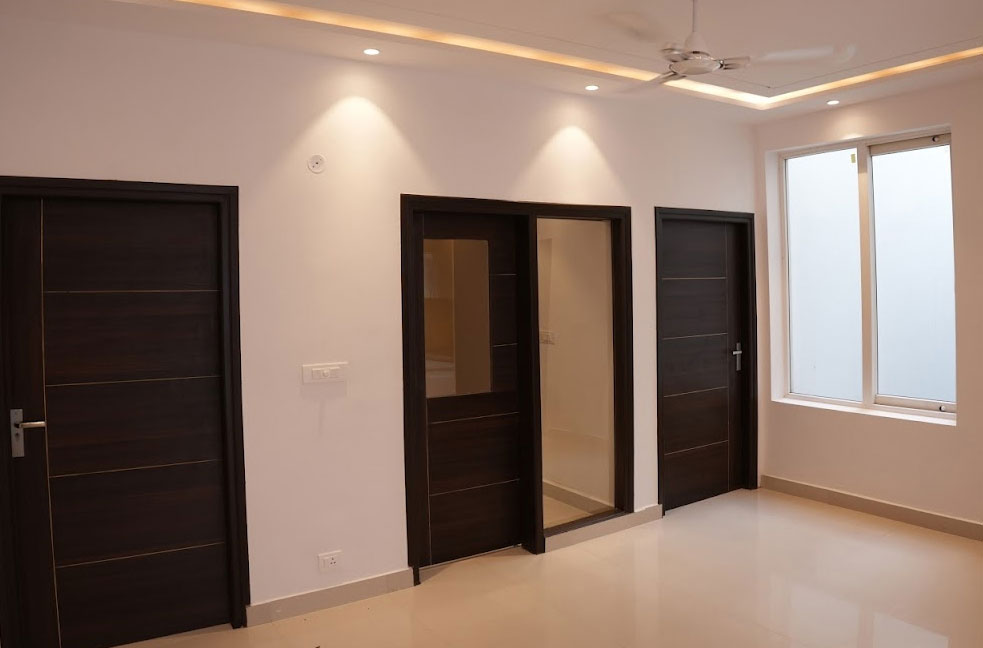
"Amritsarr 1"
Projects Overview
SEE WHY OUR RESIDENTS LIKE & PREFER "AMRITSARR 1".
Surround yourself with fresh energy, high-tech amenities, and elevated style. Indulge in extraordinary amenities, relax in appealing social spaces, and cultivate your ideal life. We're the fresh look in this historic district - a vibrant new community for movers and shakers.
A bold new life awaits you at Amritsaar1, a brand new community of apartment homes situated at the cutting edge of modern design. Residents of Amritsaar1 enjoy luxury living with a sparkling swimming pool, fitness center and indoor game, parking garage and temple. Discover a Amritsaar1 from our convenient location. Nothing quite complements a comfortable, stylish home like an array of luxury amenities.
SITE PLAN & MASTER PLAN
With premium finishes and wide-open spaces, each floor plan brings you unparalleled luxury without sacrificing on comfort. Floor plans are artist’s rendering. All dimensions are approximate.
58.99 Lakh Starting
2 BHK, 2-3 Toilet, 3 Balcony, SA = 1299-1750 SQ.FT
Plan 1...
-
09
Unit-Plan -
02
Bedrooms -
02-03
Bathrooms -
03
Balcony









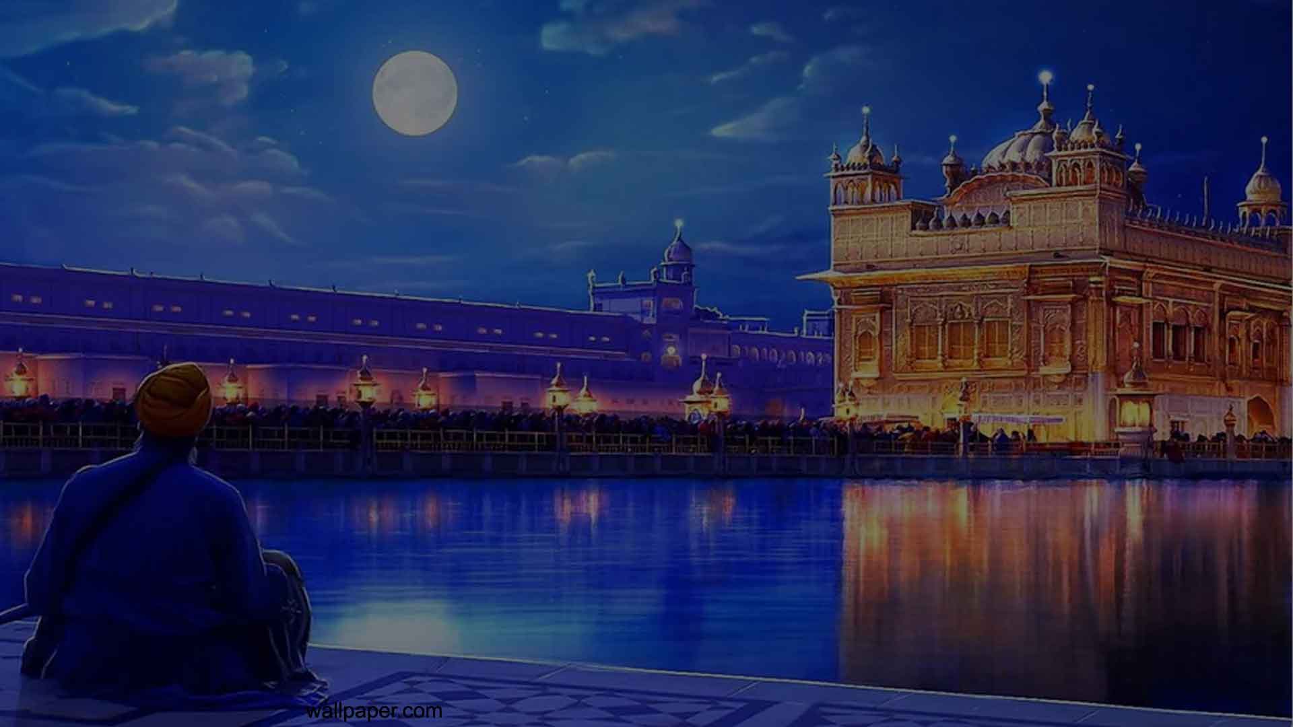

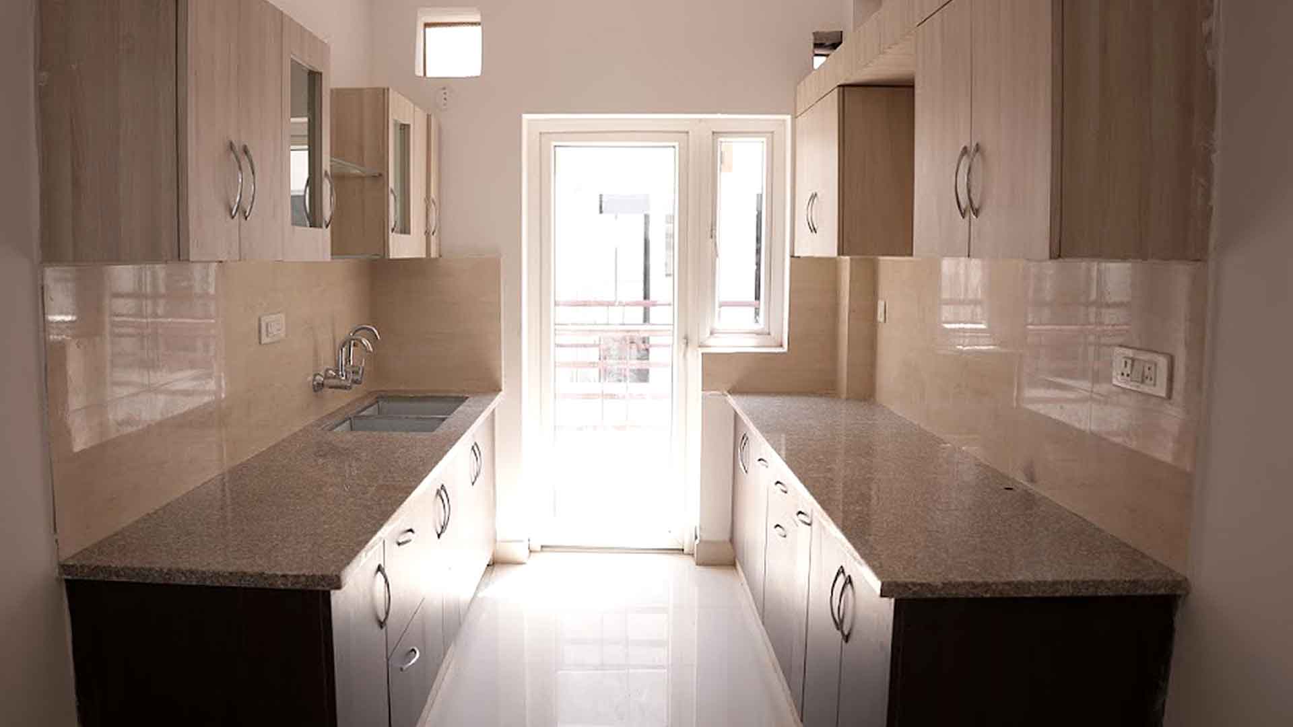
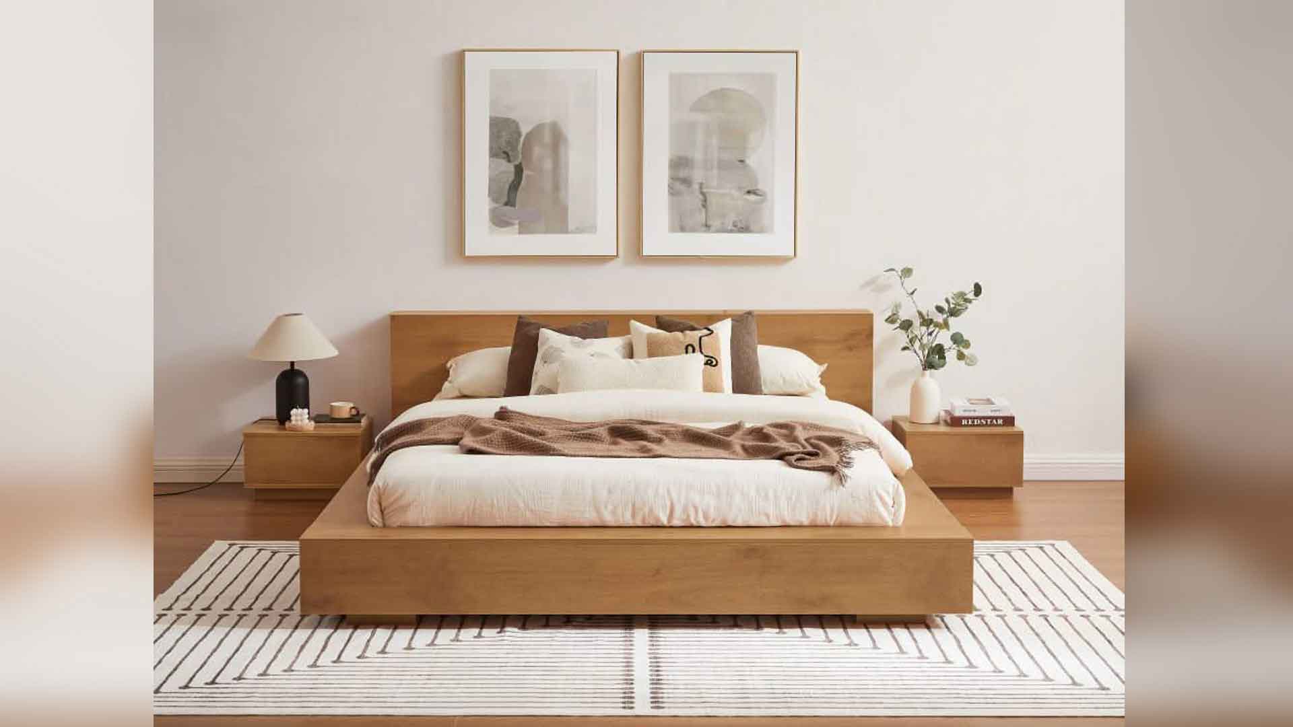
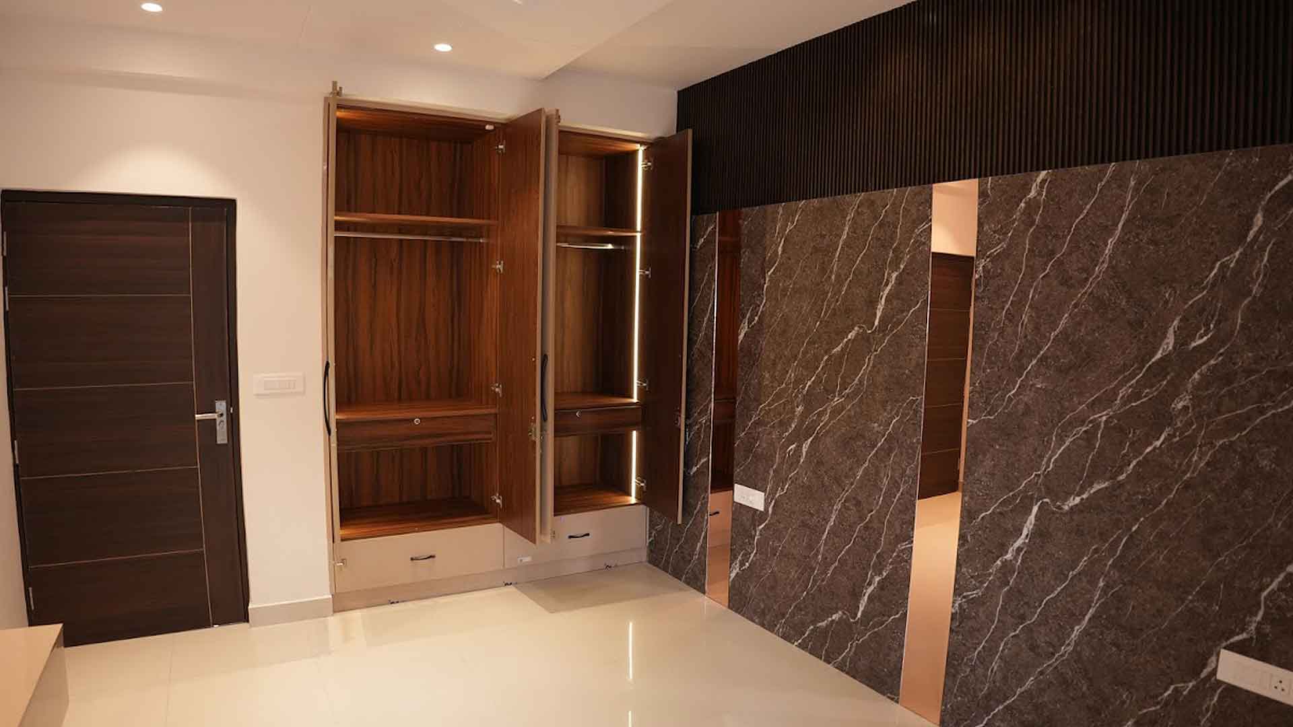







Structure
01


Kitchen
02



Interior Finish
03


bedroom Interior
04



Window
05

Building & Services
At "AMRITSARR 1" We Provide All High Quality Service Facilities & Support

24 HRS. Water Supply
Uninterrupted water supply round the clock for your convenience.

CCTV With Intercom
Smart surveillance with secure intercom connectivity

Power Backup
Reliable backup power for hassle-free living

DTH Facilitiy
Direct-to-Home TV connectivity for endless entertainment

Rain Water Harvesting
Eco-friendly water conservation system

Fully Automatic Lifts
High-speed automatic elevators for easy access

Allotted Parking
Dedicated parking space for every resident

Fire Fighting System
Advanced fire safety system for complete protection

Security
24×7 professional security ensuring peace of mind
More Facility
More Facility
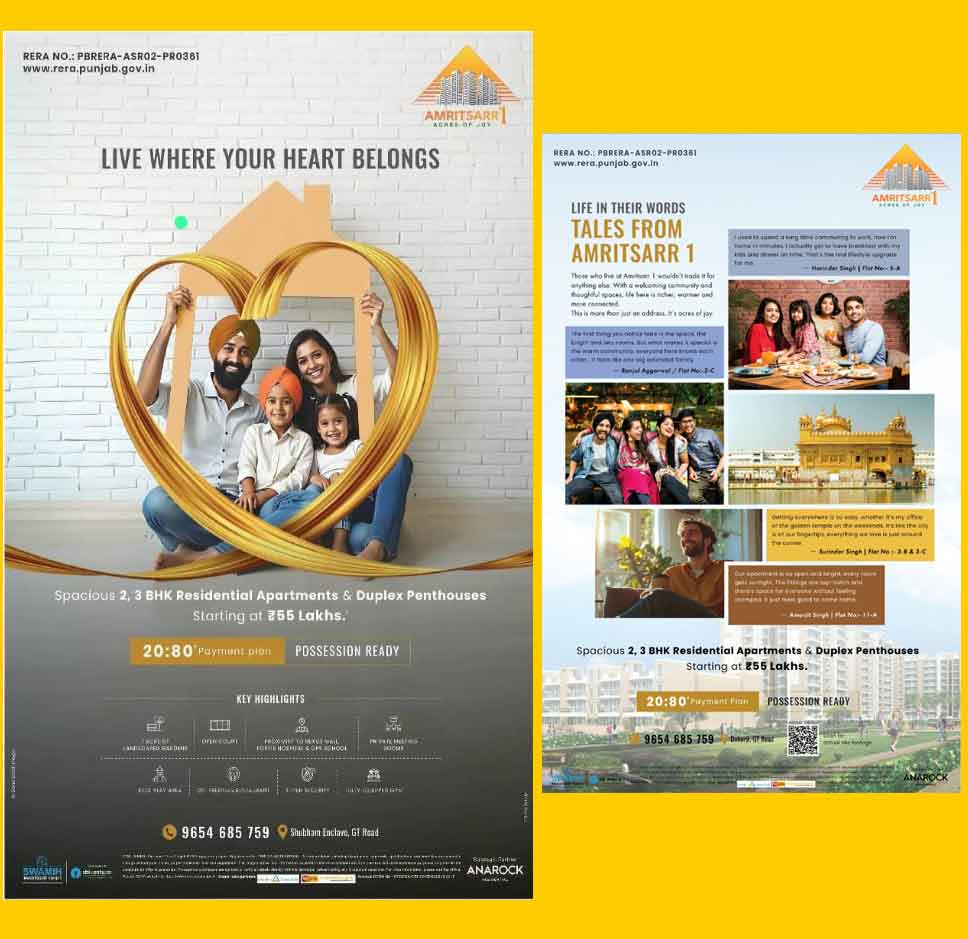
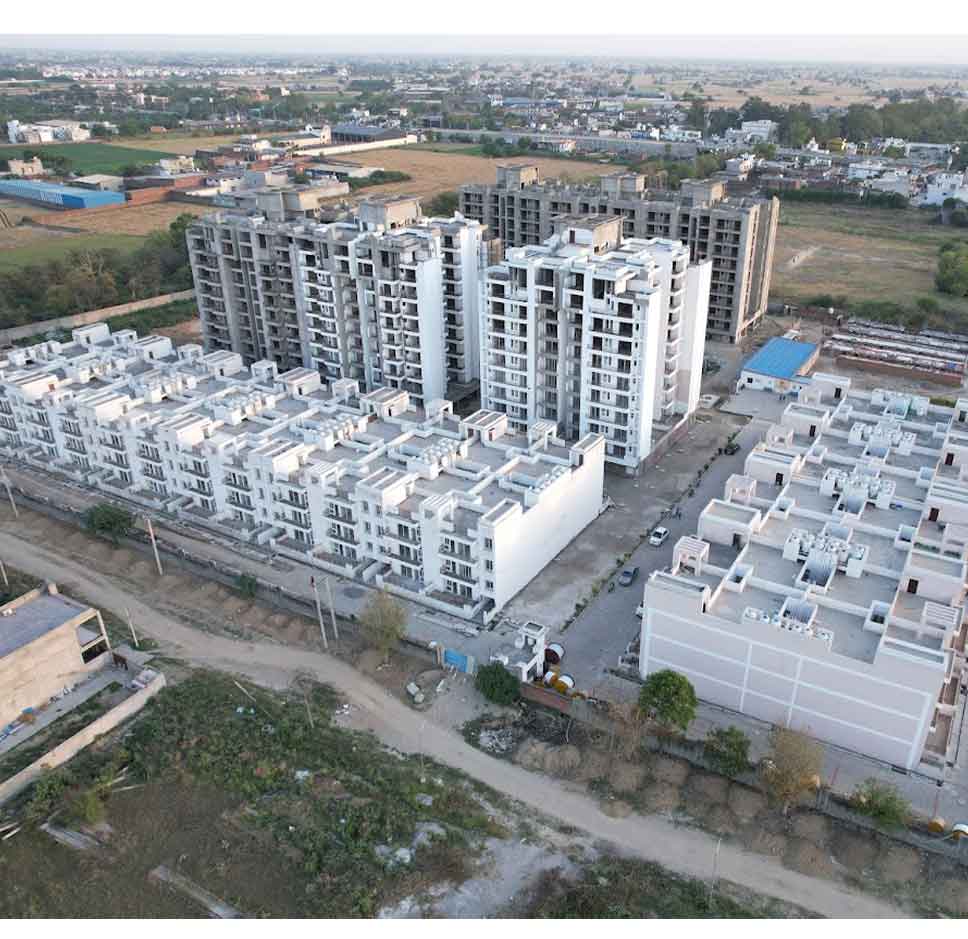
 Enquire Now
Enquire Now


